How To Measure For Your Furniture
You think you’ve found the one; a sofa that checks all your boxes for style and comfort. You’ve found a fabric that’s pet-friendly and in the perfect shade of grey, with enough seats for the whole family. But will it fit?
We’d hate to see you fall in love with a piece of furniture, only to bring it home and realize it doesn’t fit through your door. We’ve developed this guide to teach you how to measure for your space with techniques to determine if that sofa you’re eyeing will make it through the door.
First, let’s review our dimension standards. Imagine the item is placed up against a wall in its natural position.
Width (Side to Side):
The distance or length of the item that’s touching or stretches across the wall.
Depth (Back to Front):
The distance or length it comes out from the wall and into the room.
Height (Bottom to Top):
The length starting from the floor and going to the top of the piece.

Measuring
For Delivery
Step 1. Measure Your Entryway
Use a tape measure to determine the height (A) and width (B) of your entryway hallways and doors. Next, measure the entry clearance/depth (C).
Repeat for any walls or turns directly past the entry door. If elevator use is necessary to reach your apartment or condo, you will need to measure the elevator doorway and interior as well.
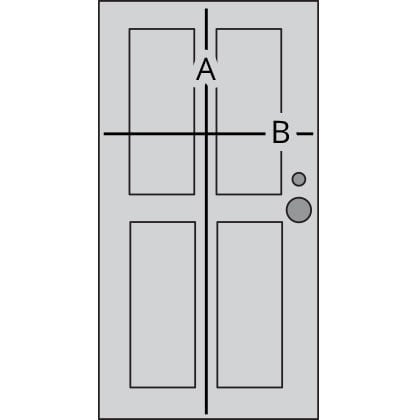
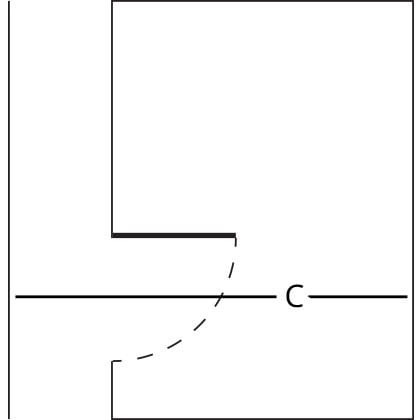
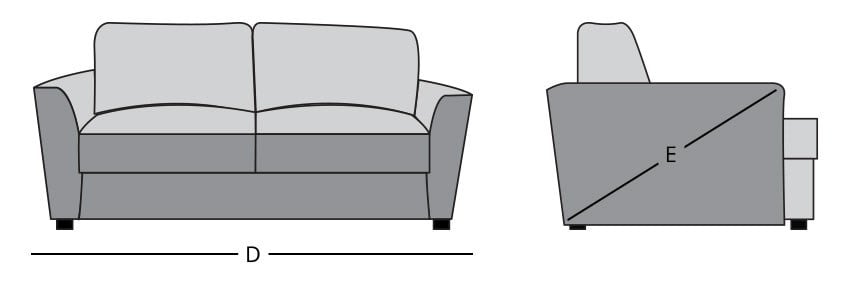
Step 2. Measure Your Furniture
For Sofas, measure the width (D) and diagonal depth (E).
The diagonal depth can be measured by using a straight edge from the highest point of the back frame to the front of the arm. Then measure from the bottom back corner of the sofa up to the point that bisects the straight edge.
For tall case items like a display cabinet or bookcase, measure the diagonal height (F) at the widest point of the item, and the depth (G).
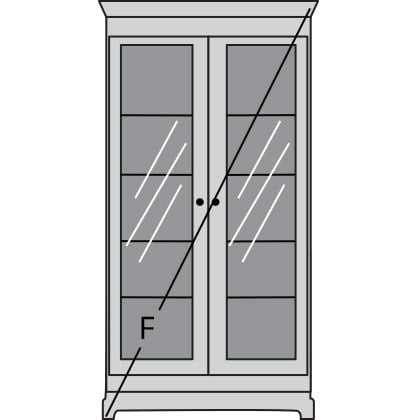
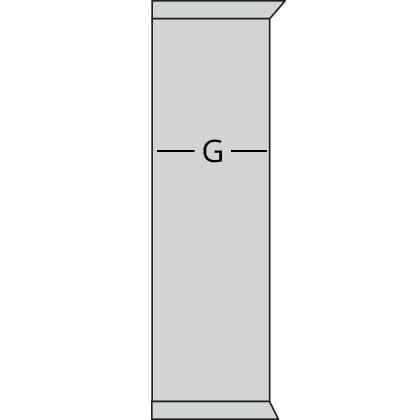
If you cannot find or do these measurements, please call and ask us to help you, we are always more than happy to help.
Step 3: Compare Dimensions
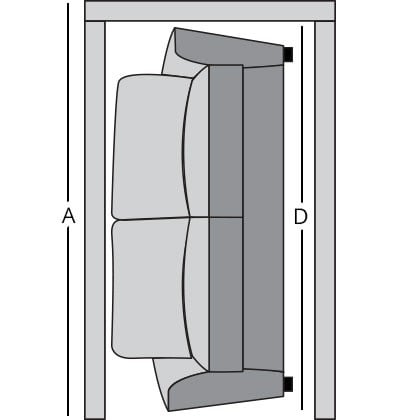
Sofa width must be less than entryway dimension A
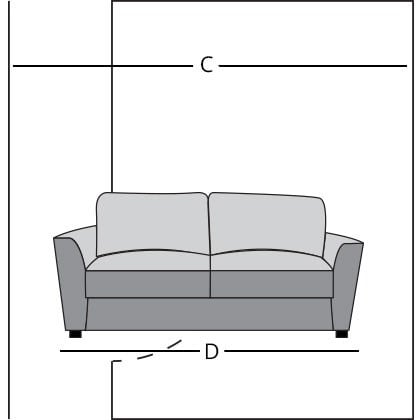
Or C
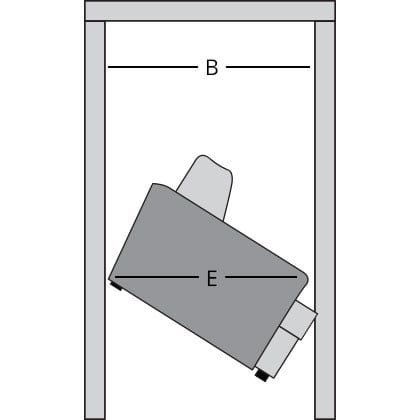
Diagonal sofa depth must be less than entryway B
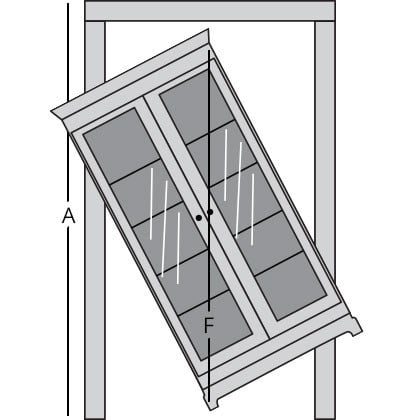
Diagonal height must be less than entryway dimension A
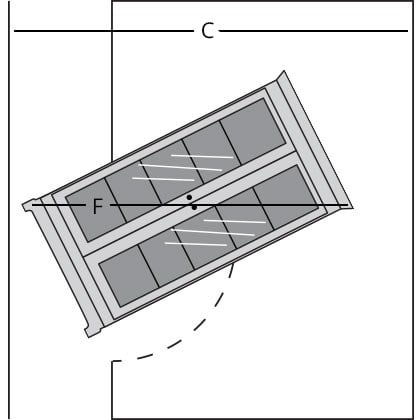
Or C
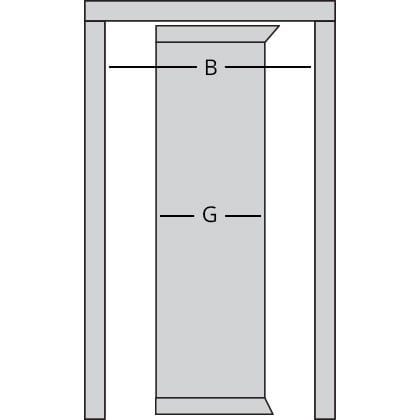
Depth must be less than entryway dimension B
Things To Remember
Doorways and Hallways
Measure the height and width of doorways and hallways. Account for handrails, doorknobs, trim, and hinges that can’t be removed and include those in your measurements. Also, measure the entry clearance of all doors (the space between the door and the nearest wall or immovable object). Interior doors can be removed and reattached if necessary.
Stairways
Begin by measuring the width of the stairway, including handrails in the measurements if you will not be removing them. Measure the width and depth of any landings. If the top or bottom of the stairway leads to a wall, instead of an open room, measure the distance from the stairs to the wall. Finally, measure the ceiling height in three locations:From the bottom step to the ceiling. If applicable, from landings to the ceiling. From the top step to the ceiling.
Elevators
If you will be using an elevator to deliver the furniture, be sure to measure it as well. Measure both the height and depth of the elevator door, as well as the interior height, width, and depth. Also, measure diagonally from the bottom center of the door opening to the back ceiling. Account for handrails and lights within the elevator, as they cannot be removed.
Clear a Pathway
Common obstacles to an easy furniture delivery are removable objects that weren’t considered before the delivery. Take note of the following items in the path of your furniture delivery: light fixtures, wall art, area rugs, and more. Also, be sure to account for any immovable objects in your path, including fire sprinklers, angled or low ceilings, handrails, and more.
Tip: When deciding on a layout for your new furniture, keep in mind where the outlets, light switches, vents, and thermostats are in the room.
Be sure not to cover these features if you will be accessing them frequently.
